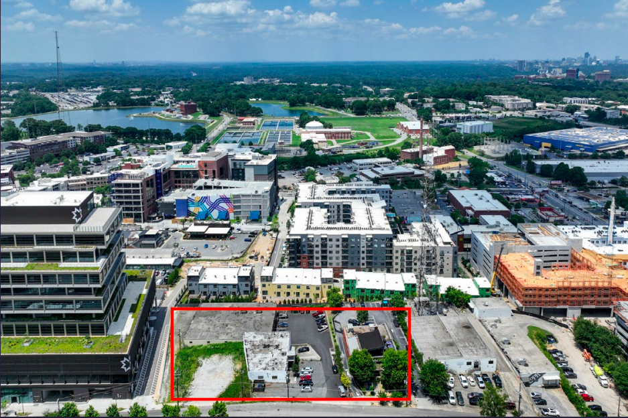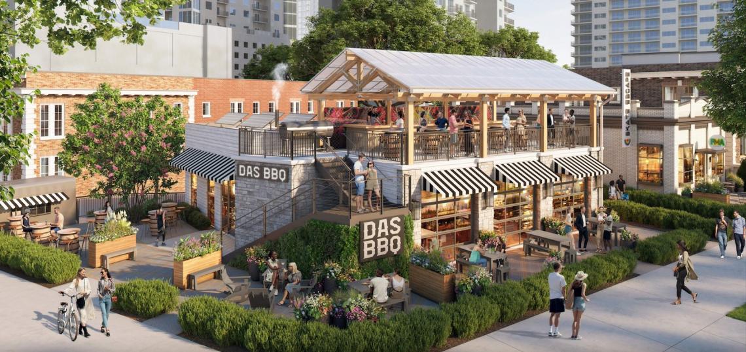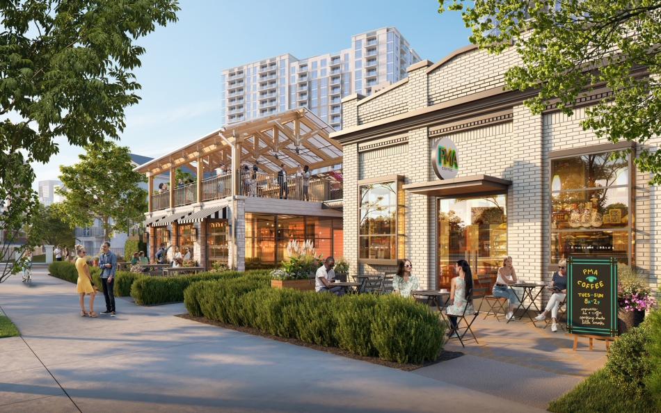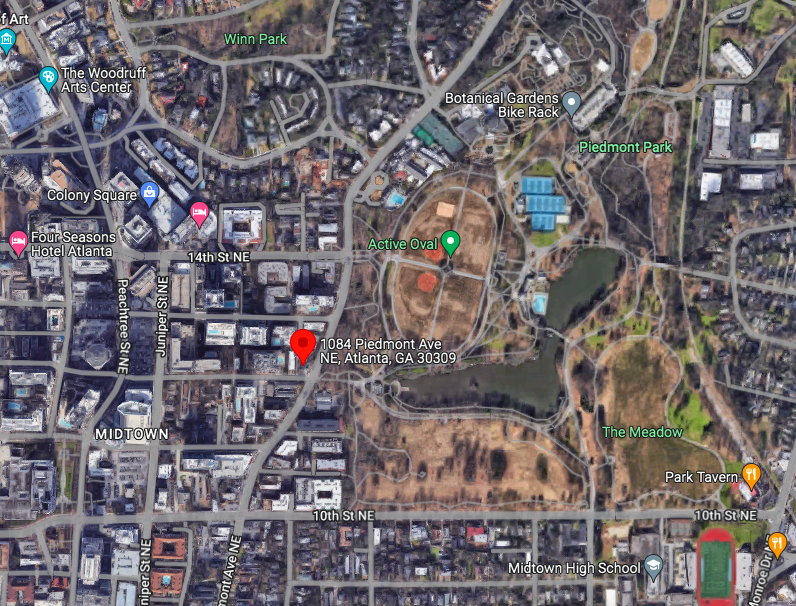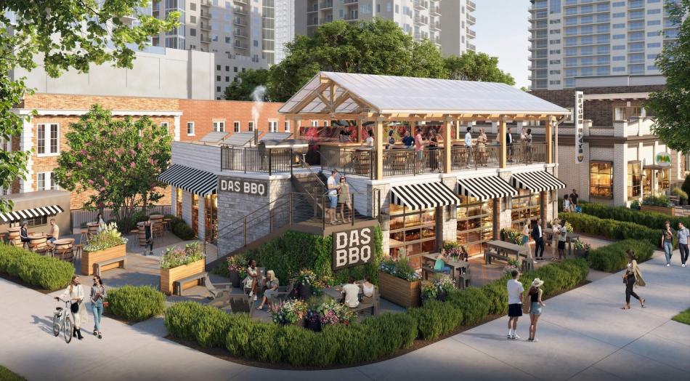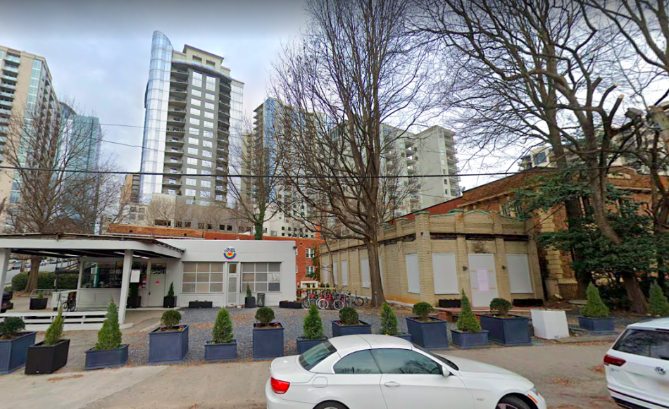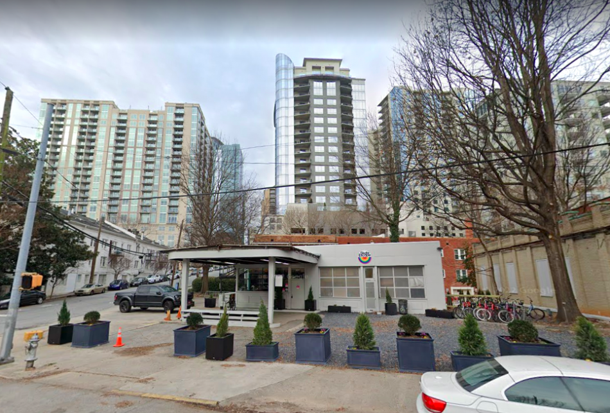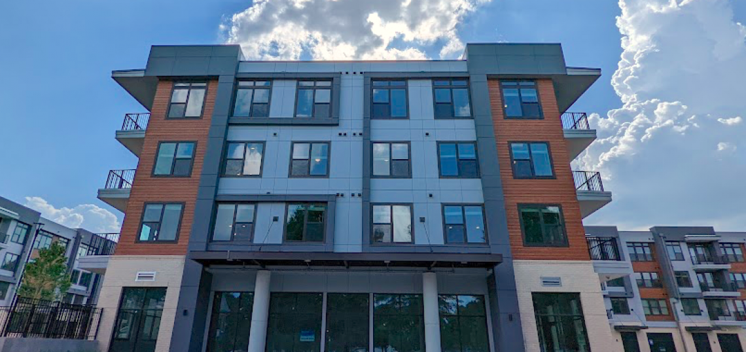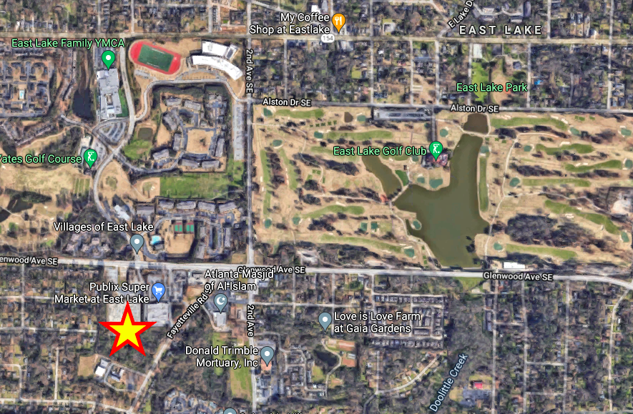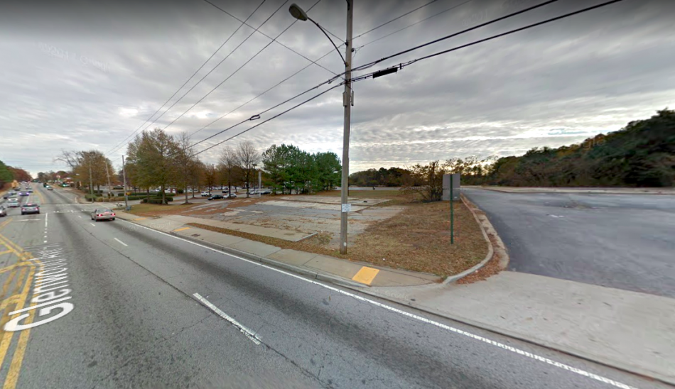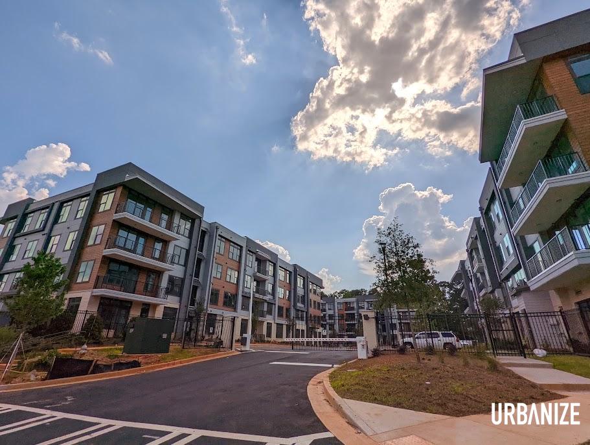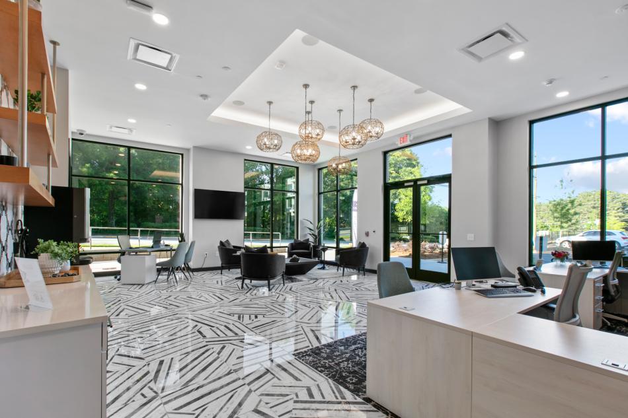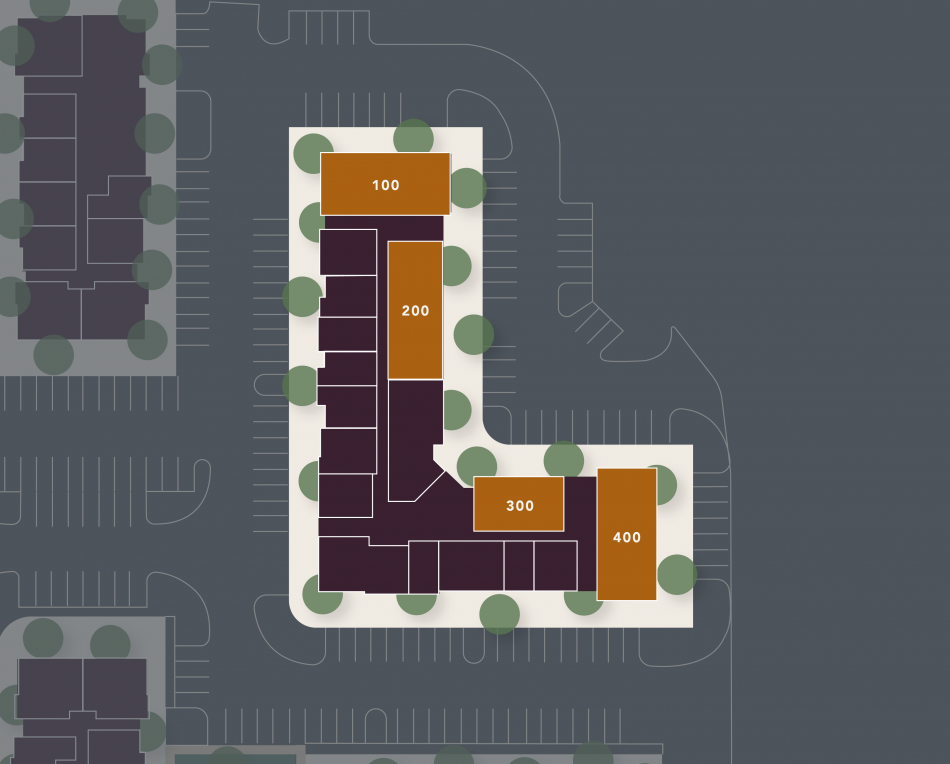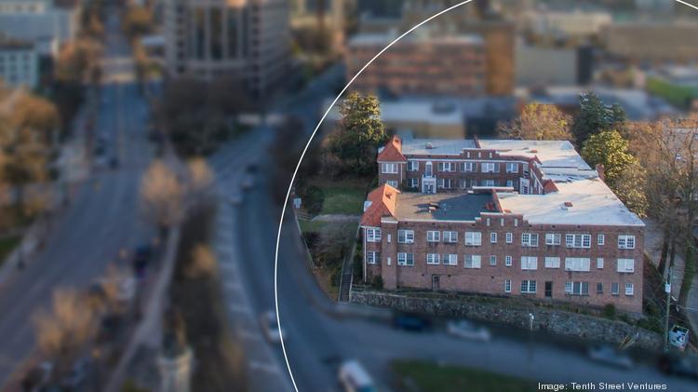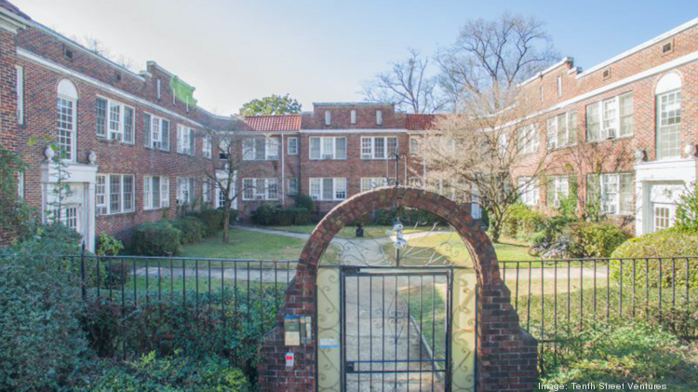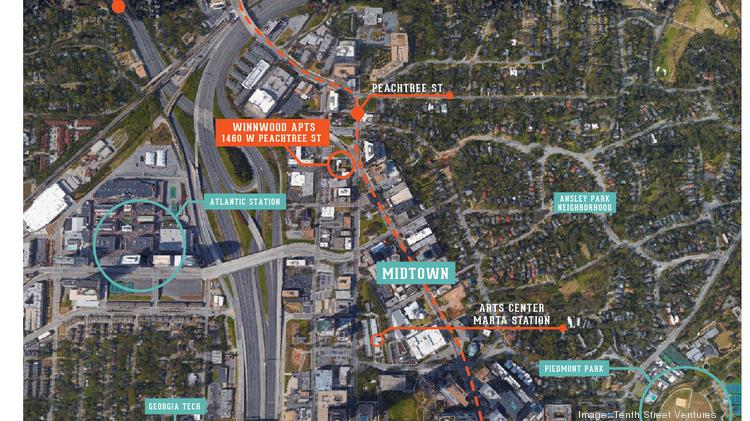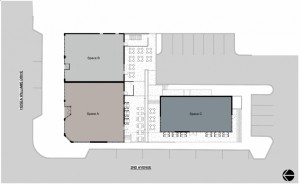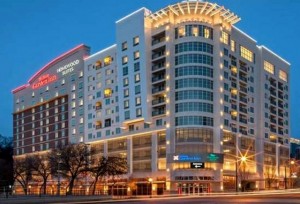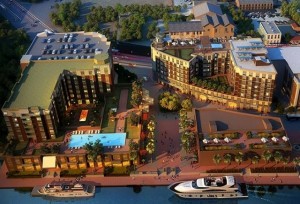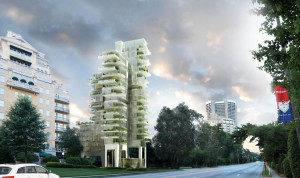Two buildings with mixed uses pitched where Six Feet Under, other businesses operate now
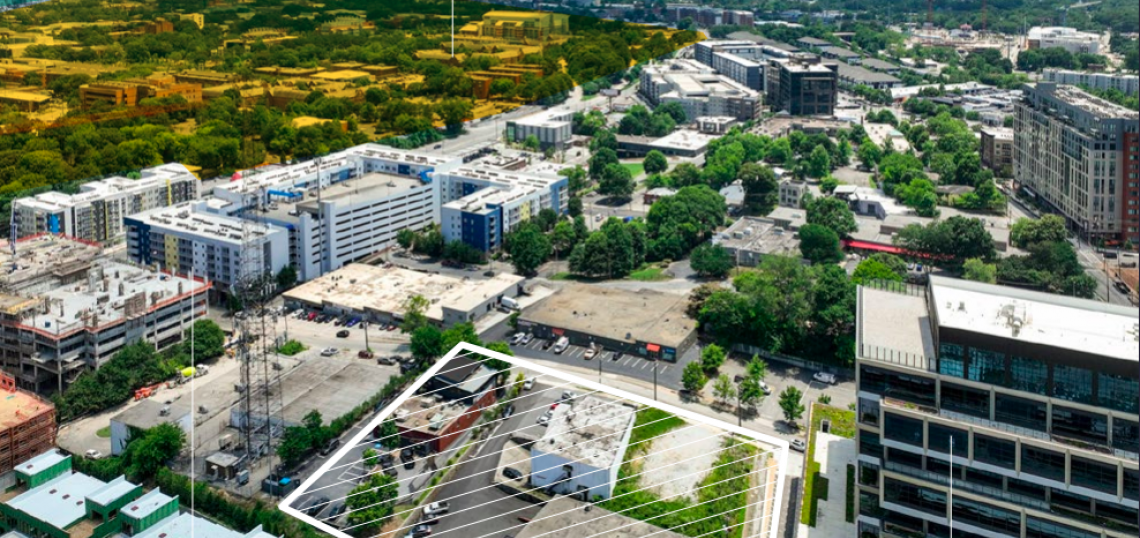
A package of properties that’s been marketed as the “last prime development opportunity in West Midtown” appears to have a taker.
CRG, the real estate investment and development arm of Chicago-based Clayco, is looking to break into the intown Atlanta market with a two-building 11th Street project that would replace longstanding restaurant Six Feet Under Pub and Fish House and other businesses, the Atlanta Business Chronicle reports.
CRG has filed for building permits to construct a mix of multifamily units, commercial spaces, and offices that would add to an influx of large-scale development that’s transformed the Howell Mill Road corridor and surrounding blocks in recent years.
Plans call for 344,900 square feet of residential uses in one building. The other would be a 277,000-square-foot stack of offices.
For context, the office building would be slightly smaller, in terms of square footage, than 287,000-square-foot Star Metals Offices next door. Nearby, Interlock’s phase-one office building totals about 200,000 square feet.
Also included in the mix would be 27,400 square feet of street-level retail.
CRG is asking the city to rezone the site from industrial uses to one that allows for a blend of commercial and residential space, MRC-3. As the ABC notes, CRG is known for building student housing, so it’s possible the residential component would be devoted to students at nearby Georgia Tech.
Dotted with low-rise buildings, the site in question collectively spans about 1.7 acres, or 74,000 square feet, on 11th Street between the booming Howell Mill corridor and Northside Drive. It’s comprised of four contiguous parcels.
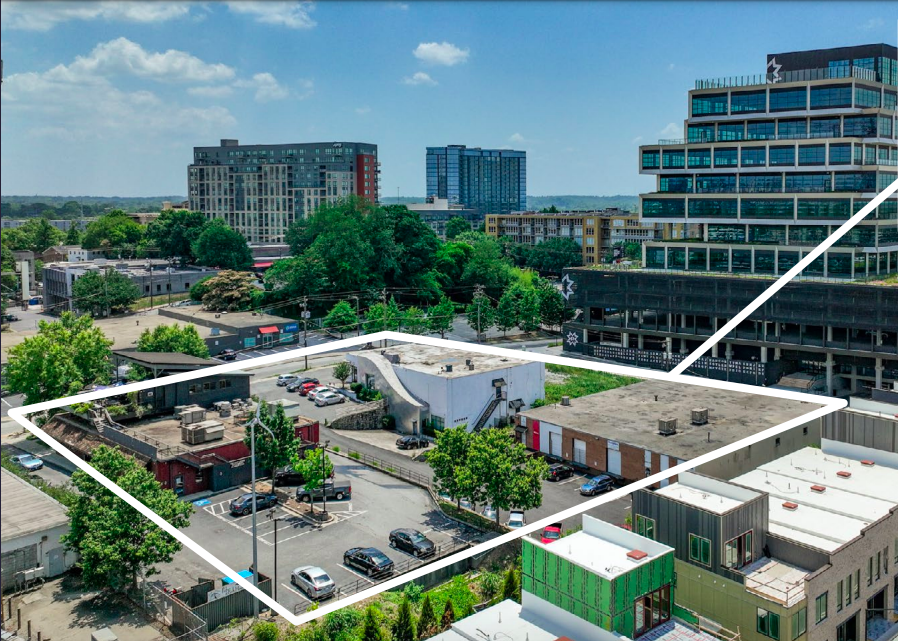 The Six Feet Under restaurant location, at bottom left, and other buildings on site, with a backdrop of recent development that’s claimed underutilized or vacant land. Courtesy of City Realty Advisors
The Six Feet Under restaurant location, at bottom left, and other buildings on site, with a backdrop of recent development that’s claimed underutilized or vacant land. Courtesy of City Realty Advisors
Immediately to the west is the 15-story Star Metals Offices building, part of the Star Metals District that’s slated to expand, beginning next month, across properties just south of 11th Street, too.
The Interlock development, also currently expanding, has consumed acreage to the north.
CRG has yet to buy the land in question. The property is listed with City Realty Advisors, but an asking price hasn’t been specified.
Six Feet Under, a laidback restaurant and pub, originated in Grant Park and opened its 11th Street location near Georgia Tech about 15 years ago, but owners announced planslast year to relocate those operations to Cheshire Bridge Road, in the former ROXX Tavern. Property records indicate an LLC associated with Six Feet Under owns the 11th Street property, having paid $1.2 million for the loft-style building and adjacent parking in 2006.
Other businesses on site now include recording studio 11th Street Studios, a picture frame shop, and digital printing service Doc-Qmax. City Realty reps have previously said the other buildings are also owned by their users.
The site, as sellers noted in 2022 listings, includes a strong 85 Walk Score today and could soon count Tishman Speyer’s redevelopment of Compound nightclub, Star Metals’ second phase, and more projects as neighbors, ostensibly upping the area’s walkability.
JANUARY 24, 2023, 12:06PM
By JOSH GREEN
Urbanize Atlanta


